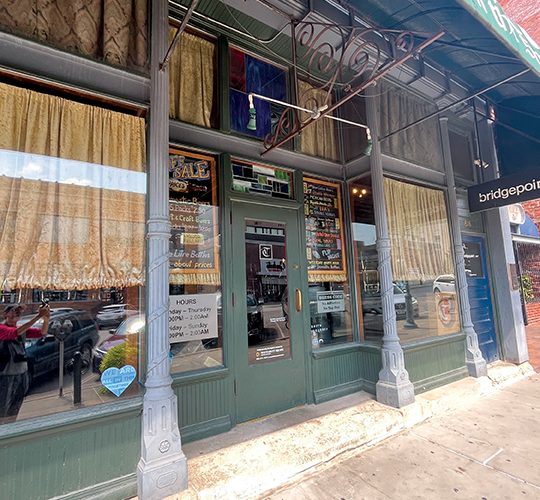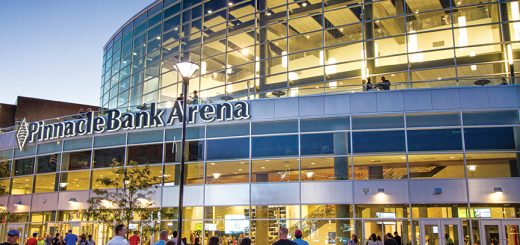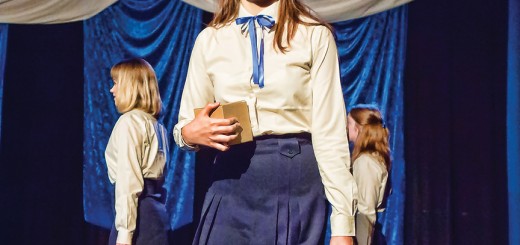Lincoln History, Written in Iron

by Ed Zimmer
Cast-iron was a favorite building material around the world in the 19th century. Travelers may be familiar with SoHo’s cast-iron storefronts, Paris’ beautiful Art Nouveau Metro entrances, or the ornate cast-iron bridges in Berlin. Lincoln was not an international metropolis in the 1880 or early ’90s, but as the population of Nebraska’s capital city quadrupled from 13,000 in 1880 to 55,000 by 1890, cast-iron played a part in many of the city’s new buildings. If we look closely at structures in Haymarket and throughout Lincoln, we can literally read history cast into their ironwork.
You may wish to supplement this article with the free walking tour brochure Historic Haymarket: Lincoln, Nebraska available at Lincoln’s Visitors Center in Lincoln Station at 7th & P streets.
For easy reading, let’s start the story at 816 P Street in Haymarket, where the cornice announces the building’s name as “Veith” and construction date as “1884.” (Veith Building is #29 in the Historic Haymarket booklet.) The building was originally a small grocery store, with the owner Louis Veith’s apartment upstairs. The storefront is framed in cast-iron, a favored material for this use because slender columns could support the lintel above wide show-windows, with ornament cast right into the iron. The Veith columns are fluted, wrapped with star-spangled “ribbons,” and signed with the maker’s mark on the base below each shaft, reading “SEATON & LEA. ATCHISON, KAN.”
Veith Building tells its cast-iron story neatly, providing WHO: Seaton & Lea; from WHERE: Atchison, Kansas; and WHEN: 1884. But history is seldom neat or tidy, even when cast in iron. John Seaton (1834-1912) apprenticed at an iron foundry in St. Louis, Missouri, then in his early 20s established his own foundry in Alton, Illinois. In 1872 Atchison, Kansas voted a bond of $10,000 to attract an iron foundry to their community and Seaton accepted the offer, which was described 40 years later in his obituary as “the best investment this town ever made.” Charles Lea from Alton moved to Atchison in 1881 as Seaton’s partner, and Seaton & Lea expanded to branches in Topeka, Kansas and Lincoln, Nebraska.
Seaton & Lea’s Lincoln ironworks occupied a quarter-block at the northwest corner of 8th and Q streets, including a three-story brick office, warehouse and pattern shop, adjacent to single-story workshops and foundry to the north.
The three-story portion still stands as the oldest structure in Haymarket, featuring ornate cast-iron lintels and sills on the east façade. (SEE #13 & #14 in the Historic Haymarket booklet.)
Seaton & Lea’s Lincoln plant operated only a few years, from 1881 until 1887, when its equipment was removed to Atchison. During that span, several new buildings sprang up in Lincoln with storefronts marked “Seaton & Lea, Atchison, Kan.” Whether any of those were cast in Lincoln in molds previously prepared in Kansas is uncertain. Atchison newspapers reported some items for Lincoln storefronts being cast in Atchison in 1884, but there are more chapters to this story to be found in Haymarket.
About a block south of the Seaton & Lea Building, the cast-iron storefront at 710 P Street (# 5 in the Historic Haymarket tour booklet) has a simple inscription — “John Seaton Atchison, Kan.” — but a much longer story. Early photos of the two-story shop at 710 P, constructed around 1885, show a close cousin to the Veith Building at 814 P, including very similar cast-iron posts, probably cast by Seaton & Lea. That building was reduced to one story in 1956, with the storefront removed and bricked over.
The present storefront was installed in 1990, using windows and cast-iron elements salvaged from an 1880s storefront on “Bill’s Saloon” at 1020 P Street (where the Embassy Suites hotel now stands). Only the easternmost cast-iron pier bears the John Seaton trademark, probably dating from 1880, just prior to the Seaton & Lea partnership.
Another block south on O Street we find an assortment of cast-iron storefronts, whole and in parts. On the south side of O Street, two four-story grocery warehouses bracket South 8th Street—Hargreaves Bros./Schwarz of 1884 on the west and Raymond Brothers of 1885 on the east. (See #39 and #44 in the Historic Haymarket tour book.) Both are built with storefronts marked Seaton & Lea, Atchison, Kansas. The nameplates are visible in many locations on the Raymond Building storefront but are covered by the raised sidewalks and access ramps at Hargreaves.
West of the grocery warehouses, at 725 O Street, is a unique gem among Lincoln’s cast-iron fronts. From 1884, the three-story St. Charles Hotel stood on this site. (See #46 in Historic Haymarket.) When the top two floors were removed in 1981, two posts of the original cast-iron storefront were retained, one unmarked but the other proudly declaring its foundry as “SEATON & LEE LINCOLN NEB.” While this inscribed post is unique in Lincoln, the historic Main Street of Red Cloud, Nebraska sports several storefronts with the same inscription, reflecting output of the 8th & Q Street foundry.
Crossing O Street under Harris Overpass, one last cast-iron relic completes the Haymarket tour. The 5-story Grainger Building at the northwest corner of 8th & O Streets was built in 1912 as a warehouse for a grocery wholesaler. When the warehouse was built it shared a west lot line and apparently even a party wall with an 1880s building of Buckstaff Saddlery Company. When the older building was demolished, a remnant of its east wall remained, forming the southwest corner of the 1912 warehouse. (See #37 in Historic Haymarket and a note on page 51.) At its rusty base, twin trademarks of “HEDGES LINCOLN NEB” are faintly visible.
John W. Hedges had opened Lincoln Iron Works by 1875. His successors served Lincoln well into the 20th century—much longer, but less visible today, than their Kansas competitors. Another, more legible Hedges storefront of circa 1890 graces the Lancaster Block at 6201-6205 Havelock Avenue in northeast Lincoln.
Both Hedges and Seaton produced a wide range of castings. The most prominent example of either’s work stretches over 1000 feet along O Street as the south fence of Wyuka Cemetery. John Seaton produced this fence in 1891 for $14,400. Its purpose was to enclose the University of Nebraska’s original campus, bounded by R, S, 10th, and 12th Streets—nearly 3,000 linear feet. The campus had greatly expanded by 1925 when Seaton’s fence was relocated to Wyuka in 1925. Other elements of Seaton’s 133-year-old fence have been used as decorative features on UNL’s City Campus and in Lincoln parks.




Recent Comments