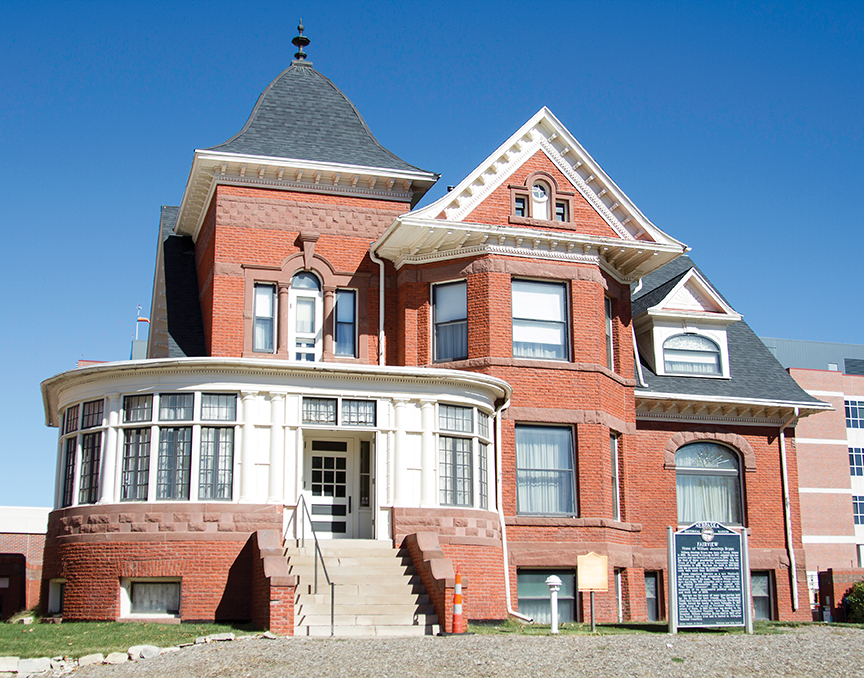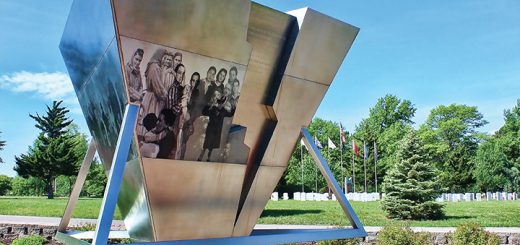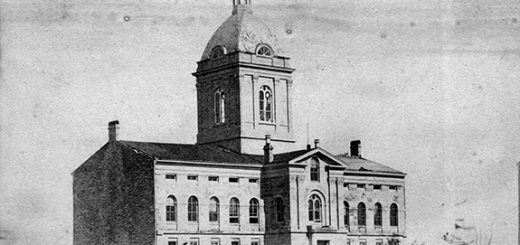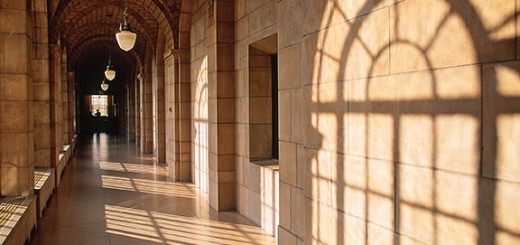Lincoln’s Young Architect in 1870 – Artemas Roberts

by Ed Zimmer
If today an Indiana native and graduate of University of Michigan left a tight job market in Chicago to seek better prospects in Lincoln, one might guess he was a journeyman assistant football coach in the Big 10 Conference. In February of 1870, when intercollegiate football was in its infancy and more closely resembled rugby than it did today’s game, that young man was interested not in sports, but
in architecture.
Artemas Roberts was 28 when he arrived in Lincoln, on what he remembered later as a balmy day in late February—a rarity. A resident architect was also a rarity in Lincoln, which had been designated the state capital just three years before and had a population of about 2,500 in 1870. In 1871, partnering with his wife’s brother James W. Bellangee, Roberts secured the very prominent commission of designing and supervising construction of the city’s first Lincoln High School, beginning a career that spanned six decades in the capital city. The French 2nd Empire style Lincoln High School was replaced by a new building at 21st and J Streets in 1915. Pershing Municipal Auditorium was built on the original high school site in the mid-1950s.
Roberts and Bellangee followed the high school project with a design for the original main building for the “State Normal School” in Peru, Nebraska, dedicated in 1873. The building is gone but Peru State College continues. Roberts subsequently did many projects throughout Nebraska for state institutions.
Most of Roberts’ early works in Lincoln have been replaced as the city grew, but some fine examples are extant in and around the city. About ten miles south of Lincoln on Highway 77, Prairie Hill Learning Center, a Montessori school, occupies the former William Charlton farmhouse, designed by Roberts circa 1872. Roberts’ ink and watercolor elevation drawing for the house, which is listed on the National Register of Historic Places, shows an Italianate style design. Roberts provided his own family with a very similar house on a farm east of Lincoln. His house was lost to fire in the 1910s, but in 1933 the family gave 16 acres of the farm to the City of Lincoln as Roberts Park, on the southeast corner of 56th and A streets.
Roberts’ wife Elizabeth died in 1872, widowing him with two sons. He married Elizabeth’s sister Mary in 1874 and eight more children were born to them in subsequent years.
The 1880s brought Lincoln burgeoning growth. Roberts prospered with the city, which swelled from 13,000 residents in 1880 to 55,000 in 1890. He designed schools in Lincoln (Capitol School, on site of McPhee Elementary) and around the region, business blocks, mansions, and churches. Herpolsheimer’s Department Store on the southwest corner of 12th and N streets of 1890 was one of his most eye-catching designs, with plate-glass storefronts on both stories of the corner-wrapping emporium. It featured the fresh innovation of electric lights, and was called “The Daylight Store” for how brightly the big windows shone at night.
A nationwide depression in 1893 reversed Lincoln’s rapid population increase. The 1900 census tallied just 39,000 residents, a decline of over a quarter from the 1890 peak. New construction largely disappeared, but the Roberts family farm helped sustain them through a decade when most of his competitor architects, attracted to the boomtown of the 1880s, left in search of work. Roberts had taken on a young partner in 1887, Alfred W. Woods, who turned to teaching in the 1890s. Together they also secured two University of Nebraska projects, designing the “School of Agriculture” on the University Farm (now East Campus) in 1896. That facility was essentially a high school for incoming students not yet ready for collegiate studies. It is gone, but their next University project, the Experimental Station of 1899 (now Agricultural Communications) is the oldest structure on East Campus, at the southeast corner of that campus’s handsome Quadrangle.
The final joint project of Roberts and Woods is also their most prominent, the Fairview mansion of 1903 for Mary and William Jennings Bryan at 4900 Sumner Street. It combines Classical and Queen Anne features and originally anchored the ten-acre “gentleman’s farm” of the nationally prominent politician, built between his second and third campaigns for president. Bryan eventually retired to Florida and gave the mansion and acreage to the Methodist church to establish a hospital, which after his death in 1924 was renamed Bryan Memorial.
Roberts had preceded Bryan in “retiring” to Florida not long after building Fairview. The architect became a citrus farmer in Dade City, in the vicinity of Tampa and served as president of the local farmers’ club for four decades. He also designed or supervised construction of several buildings in Dade City. Travelling back to Lincoln to visit his sons and their families, he designed a handsome house for son Charles at 3158 Sheridan Boulevard in 1917 (listed on the National Register). His son James built a unique house at 4245 South Street at about that same time. While James’ lacks the documentation of Charles’ house, it is likely father Artemas’s work as well. James R. Roberts founded a local dairy that became a large regional enterprise. “Roberts Dairy” products can still be found on local grocers’ shelves.
The final Lincoln project of Artemas Roberts was the Roberts Dairy plant at 212 S. 20th Street of 1924—54 years after his first arrival in Lincoln. New owners of that industrial facility are planning its conversion to residential units as part of the “Telegraph District” project. Roberts died in Florida in 1944 at age 102. As Nebraska nears its sesquicentennial in 2017, Artemas Roberts’ works in and around Lincoln are almost as long-standing and they continue to contribute to Nebraska’s capital city.




Recent Comments